Founded in 2020, West Work is a certified Women Owned Business Enterprise (WBE) led by Katherine Faulkner and Nick Elton. Our talented team brings perspectives from various cultural and international backgrounds.
We are committed to delivering environmentally responsible design within budget, which is best facilitated by providing energy analysis and consulting services as part of our design process.
SUSTAINABILITY ACTION PLAN
At West Work, sustainability is a consciousness of design that meets current human needs without compromising the necessities of future generations.
This Sustainability Action Plan (SAP) roadmaps our AIA 2030 Commitments and reflects on our 2024 progress.
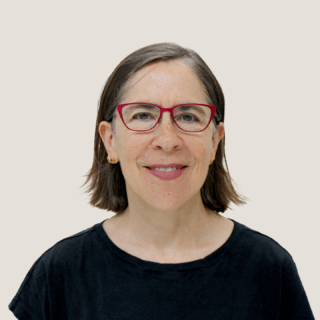

KATIE FAULKNER, FAIA, LEED AP, CPHC
Principal
Katie has been working for 25 years on spaces and buildings for education, working, living, and healthcare. She received her MArch from Harvard’s Graduate School of Design and an MBA from Boston University. Before West Work, Katie was a Vice President of Design for Katerra, focusing on a mid-rise mass timber housing prototype. She was a founding partner of the firm NADAAA, recognized with notable awards, including the 2014 Holcim Award, an AIA COTE Award, and numerous other accolades. Before NADAAA, Katie was an Associate Principal at Shepley Bulfinch. In 2017 she received the BSA’s Women in Design Award. In 2020 she was named to the American Institute of Architects College of Fellows.
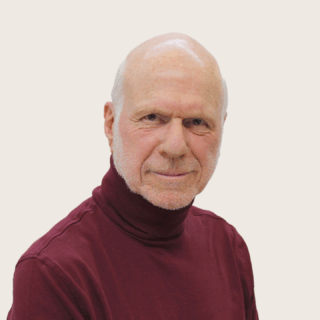

NICK ELTON, RA, LEED AP
Principal
Nick has been involved in housing, community, and commercial projects in the Boston and greater Massachusetts area for over 30 years. He received his Master of Architecture degree at M.I.T. in 1977, and pursued community-based design first as Conover-Elton & Associates, then began Elton & Associates in 1986, and merged into a partnership with Bruce Hampton in 2001. Nick has served as principal/project architect on over 90 mixed-income, affordable, elderly, and special needs housing development.


MIKE MAROTTA, RA, LEED AP, CPHC
Senior Associate
Mike has over 25 years experience in affordable and sustainable architecture. Mike strives to bring the highest achievable sustainable goals to all his projects and is committed to socially responsible architecture. He currently serves on the Belmont Housing Trust advocating for affordable housing. Mike considers the Czech Republic his second home where he met his wife and now brings his two daughters to enjoy the endless streets of Prague.
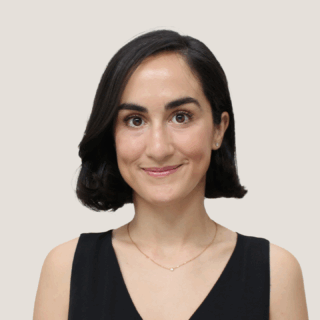

HAYDEE CASELLAS, RA, NCARB, CPHC
Associate
Haydee is a registered architect with a BArch from Cornell University, experienced in new construction, historic renovations, interiors, and facade design. Committed to creating accessible spaces, she seamlessly blends functionality with aesthetics in her work. She is a sportswoman and avid crafter in her spare time.
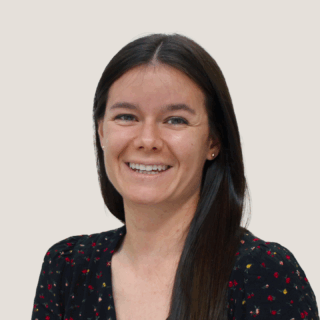

- LIZ HAUVER, CPHC
Associate
Liz is the Energy Design Lead at West Work where she applies her knowledge and love for Passive House and building science to all of her projects. She remains driven and enthusiastic that collectively we can overcome the climate crisis, one smart design choice at a time. When she isn’t deep in her Wufi Passive energy models and excel sheets, she can be found hanging out with her chickens while gardening or going for hikes with her partner.


MAXWELL ALTMAN
Designer
Maxwell finds great satisfaction in equitable beauty through architecture, and finds motivation to provide responsible design through the avenues of sustainable practice, adaptive reuse, and natural materials. In his free time Maxwell enjoys spending time on his road bike, pursuing creative/ artistic endeavors, and searching for yet another thrift store or coffee shop to visit.


AATMAN MODI, CPHC
Designer
Aatman is an Energy Modeler at West Work, where he blends architecture, interior design, and energy modeling to create sustainable, high-performance buildings. Passionate about the impact of “invisible” design choices, he optimizes energy models and strategizes efficient solutions. Outside of work, he enjoys reading, writing, hiking around Boston, and exploring architectural details.
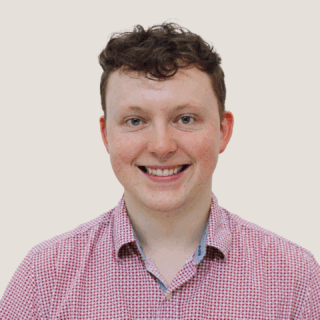

RYAN MULLEN, CPHC
Designer
Ryan is an Energy Modeler at West Work. He has a passion for adaptive reuse and community-focused design. Outside of work, Ryan enjoys spending time with family and friends on Lake Winnipesaukee in New Hampshire.


EMILY HU
Designer
Emily is interested in affordable,
equitable, and sustainable design in housing, as well as playful forms of
architectural representation. Emily spends evenings and weekends creating unique
creatures through crochet and clay.
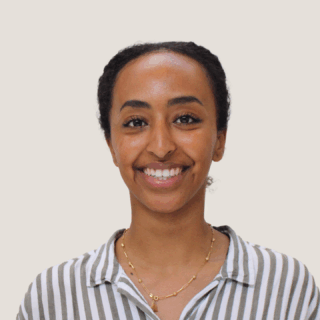

AFOMIA HUNDE
Designer
Afomia is an Energy and Sustainability intern at West Work, contributing to climate-conscious and community-focused projects. She holds a Master of Architecture from the Harvard GSD and has experience in design at multiple scales, with interests in housing, climate resilience, and equity. Originally from Ethiopia, she is passionate about adaptable, culturally responsive, and sustainable systems. In her free time, she designs sculptural chairs that explore form, comfort, and narrative.
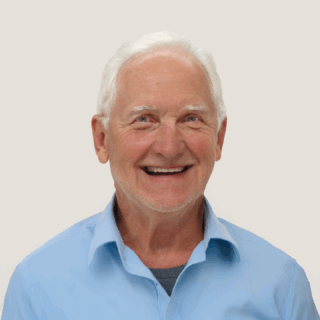

MIKE BOVA
Accounting
Mike’s job responsibilities include all Business Finance, Accounting & Administration for West Work. He’s passionate about supporting West Work LLC, its ownership, and employees to be as successful as their talents will allow. His outside of work interests include supporting his 5 grandchildren’s various personal endeavors as they continue to grow and learn.


PACO
Chief of Security
Paco loves to be a part of every project, overseeing all in-person and virtual meetings.
